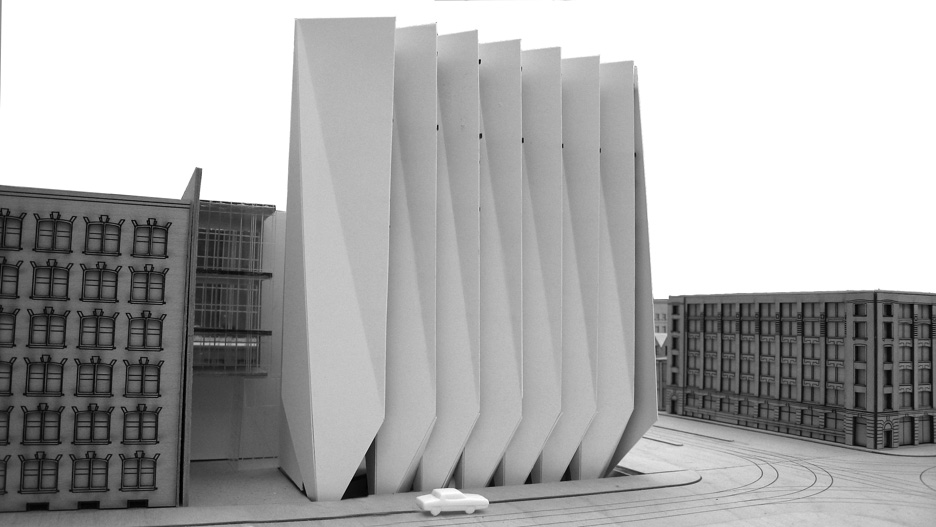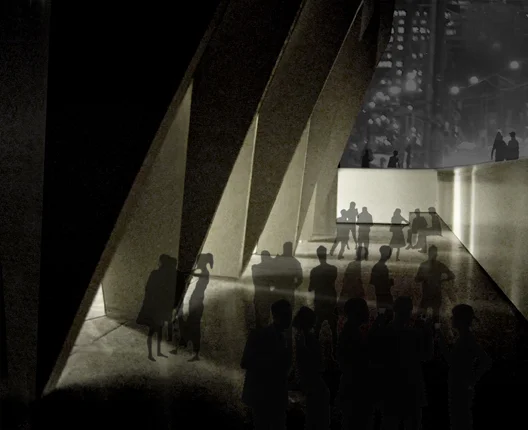The Scoop
Architectural Proposal | Mixed Media | 2010
Click image to expand
The design of the The Scoop operates at the urban scale, using its corner site in Toronto as an opportunity to organize the arrival of disparate clientele whilst expressing the dual program of a hotel and hospitality school as a legible massing strategy. The school’s entrance is on Spadina and is a modified bar building oriented along the south boundary of the site. Hotel guests arrive through an exterior forecourt on King Street and stay in the guestroom tower oriented east-west along the north edge of the site. This “splitting” of program creates a volumetric relationship of two solids with a void between. This void is enclosed by a glass atrium, filled with light and activity that is visible from the street at night. Circulation flows through this space, creating an interior street connecting King and Spadina and traversing the spectacle of the lobby. Sectional relationships are articulated so guests overlook the bar and restaurant on the level below, viewing the performance created by the interaction of hotel and school programs. Descending to this lower level emphasizes the experience of arrival, an escape from the bustling city above and outside. The enclosure strategy for the building further emphasizes the volumetric parti of “carving”. Both the school and the hotel appear monolithic and yet subtly reveal program variations within. In partnership with Jen Davis.











